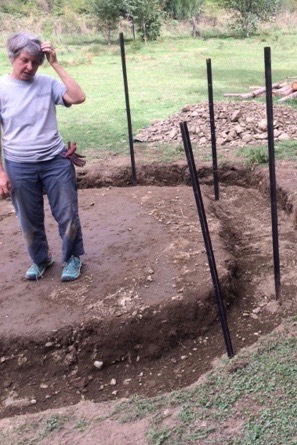Hobbit House Vision (1)
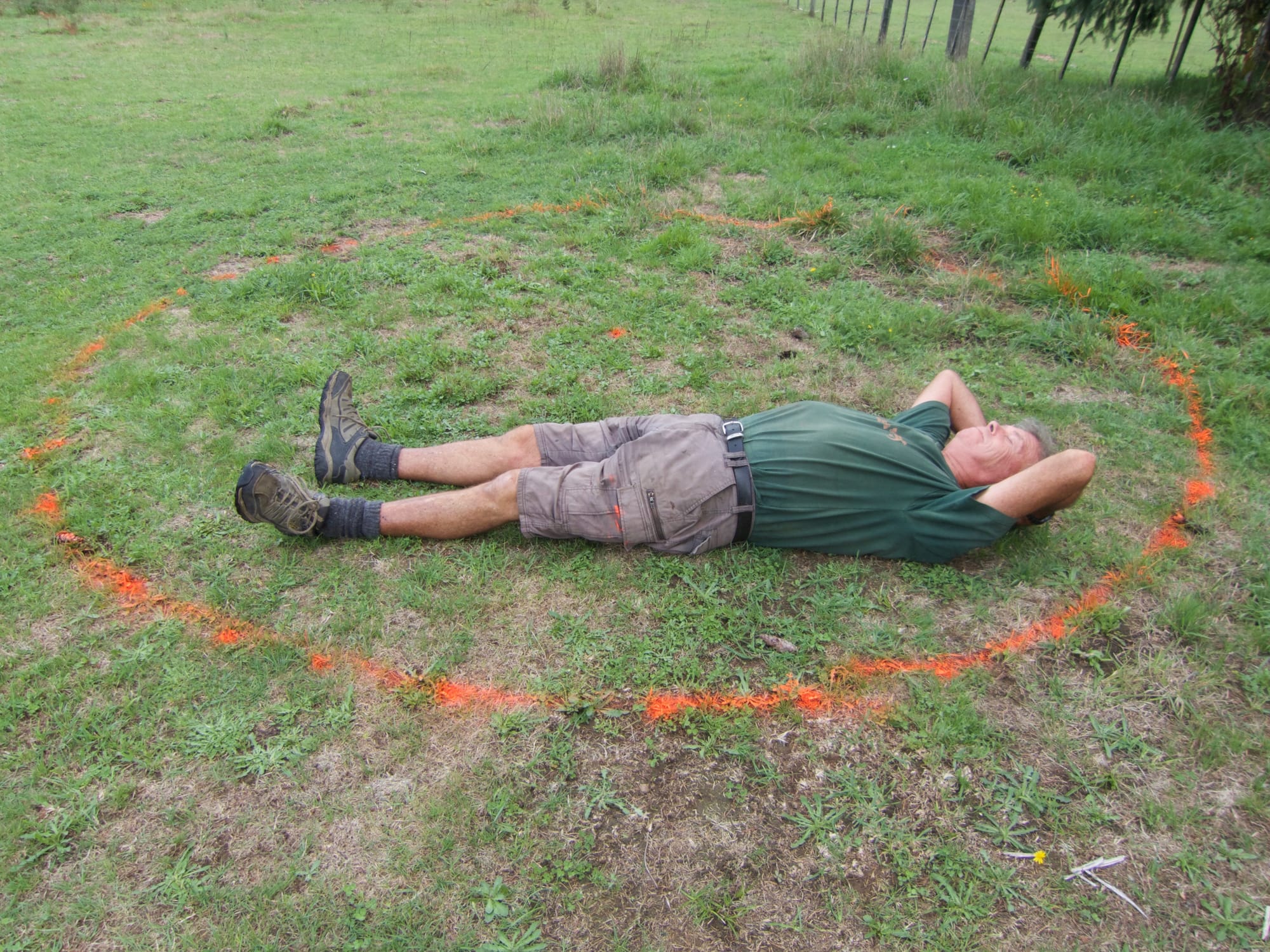
STEP ONE: THE VISION
In a hole in the ground there lived a hobbit. Not a nasty, dirty, wet hole, filled with the ends of worms and an oozy smell, nor yet a dry, bare, sandy hole with nothing in it to sit down on or to eat: it was a hobbit-hole, and that means comfort.
the beginning of The Hobbit by J. R. R. Tolkien
I read The Hobbit in the 1970’s. when living in New Hampshire. During my Latin classes, I doodled endless hobbits. My imagining was of short long-haired beings with big feet. My hobbits always held signs indicating my key thoughts of the day, and the images were all surreptitiously passed to my best friend Beatrice.
My Tolkien reading never extended to the warlike trilogy of the Lord of the Rings. I far preferred passages detailing the peaceful kingdom of Bilbo Baggins and the Hobbits. Many decades later, I immigrated to New Zealand where the Hobbits garnered worldwide attention through the films of kiwi filmmaker Peter Jackson. At one point I nearly became an ‘extra’ in the filming of The Hobbit (I easily met the height criteria) but the idea of shifting temporarily to Wellington away from my husband, horses and dog kept me rooted at home on the South Island. My ‘interest’ in hobbits, however, persisted, and more specifically in the types of homes where they resided.
Bilbo’s home "...wound on and on, going fairly but not quite straight into the side of the hill — The Hill, as all the people for many miles round called it--and many little round doors opened out of it, first on one side and then on another. No going upstairs for the hobbit: bedrooms, bathrooms, cellars, pantries (lots of these), wardrobes (he had whole rooms devoted to clothes), kitchens, dining-rooms, all were on the same floor, and indeed on the same passage."
My hobbit house dream was for an earthen home far far smaller. Council regulations dictated a mere 10 square metres of floor area for a non-permitted ’sleepout building'. But the essence of my hobbit house would remain true to the original. I intended an escape from the high tech age. A building of earth and trees and stone. A shelter free of damp and with plenty of light, and comforts that could satisfy even a fastidious hobbit like Bilbo.
My husband Barry was initially less than enthusiastic, which is to be expected. How could Barry picture my dream when it wasn’t even clear to me? I knew only the basic elements. I could feel the ‘feel’ of the structure I imagined, but details were sketchy, and my own skills in carpentry not up to the task.
So I switched from overwhelmed to ‘doable’ mode by changing my mindset. I compared the whole project to a task like… ‘eating an elephant’ and began breaking it down bite by bite. I scanned the net, looking at images. I watched hours of You Tube. My vision gradually became clearer. The structure would be an earthbag building encased in cob, surrounding a post and beam frame. I knew that if I lived in a desert climate, the entire wooden frame could be skipped. But given our local climate, a wood frame and big roof was essential to keep the earthen elements dry throughout the construction process (and afterwards).
Deciding where to build the hobbit house was the first step. Our land lacked hills so we needed to settle for an above ground structure on flat land rather than burrowing into a hill. We decided to situate the building beyond our douglas fir grove, at the start of our 2 hectare (6 acre) horse pasture.
The second decision was the building shape. My original idea was a round house. I was inspired by a small round building I saw on the internet, featuring a sod roof and an oval door. So Barry and I went to the field armed with basic tools for measuring the 10 square metre circle.
The result was rather discouraging! We realised that a round 10 square metres wouldn’t be very workable! Place a double bed in the center and there wouldn't be room for anything else!
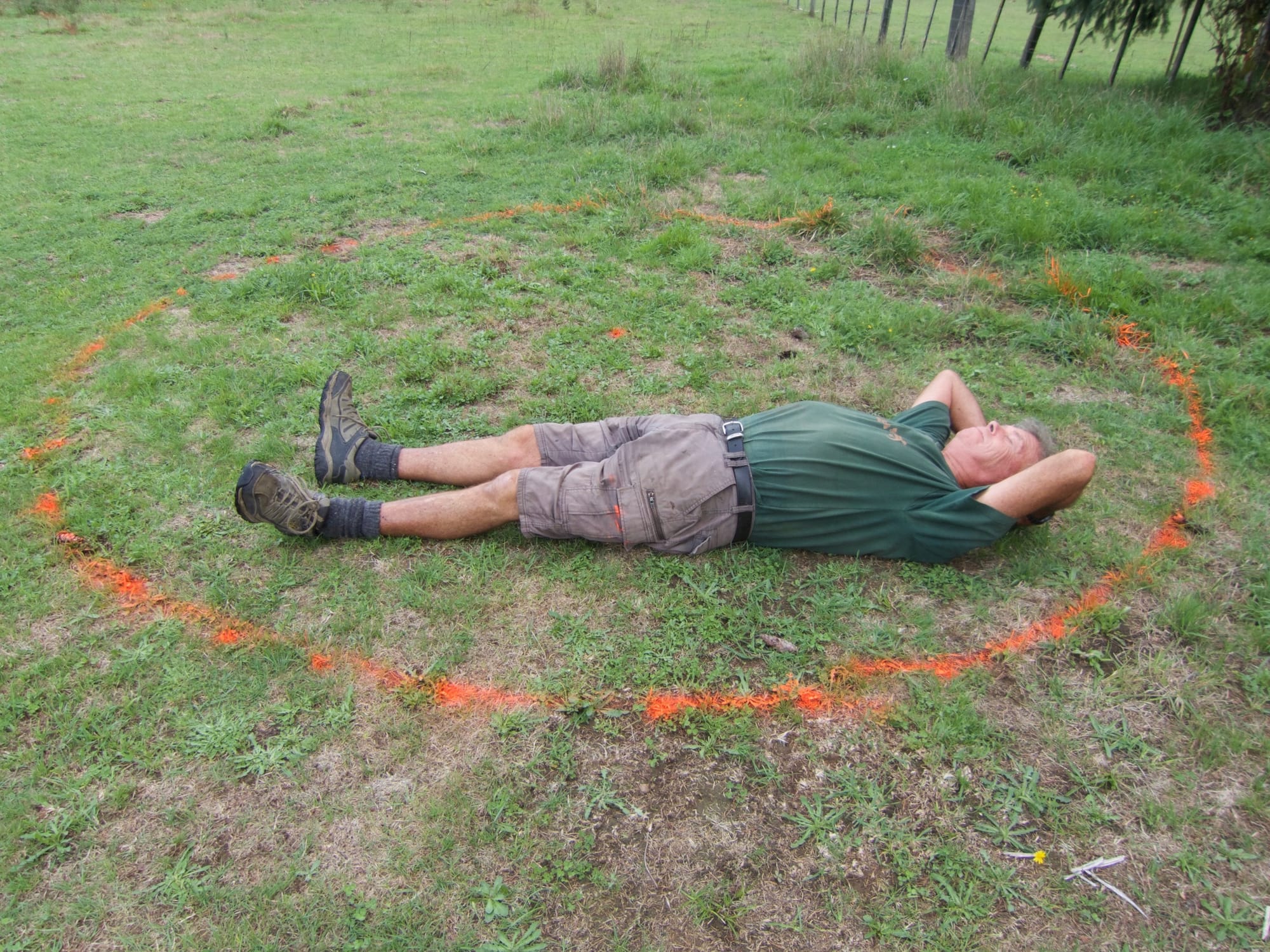
The next inspiration came via Cob Dreams featuring the cabin shown below, built by artist Heidi Vikman in Finland. Heidi’s home features a sod roof, a wall incorporating a wood-fired pizza oven, and a partial loft for extra sleeping space.
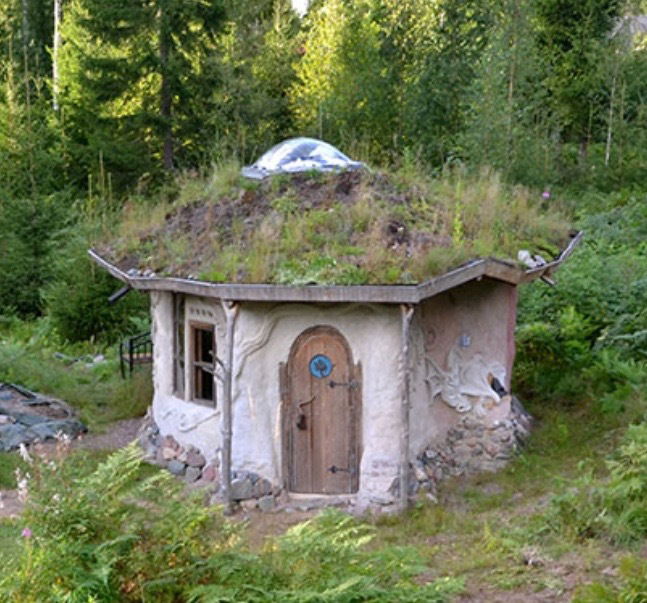
We decided to narrow the diameter of hobbit house, and alter its shape. The bed would overhang through the window, like one I’d seen years ago in a tiny Alaskan seaside cabin built by my good friend Mairiis Kilcher. Barry spray-painted the grass with yellow paint and he then retested the size. In the photo below, he is lying in our imagined overhang bed compartment, and a second bed overhang is shown on the left in the angled area. (Note: The jutting section on the right was shortened and rounded to keep the building to the required floor area.)
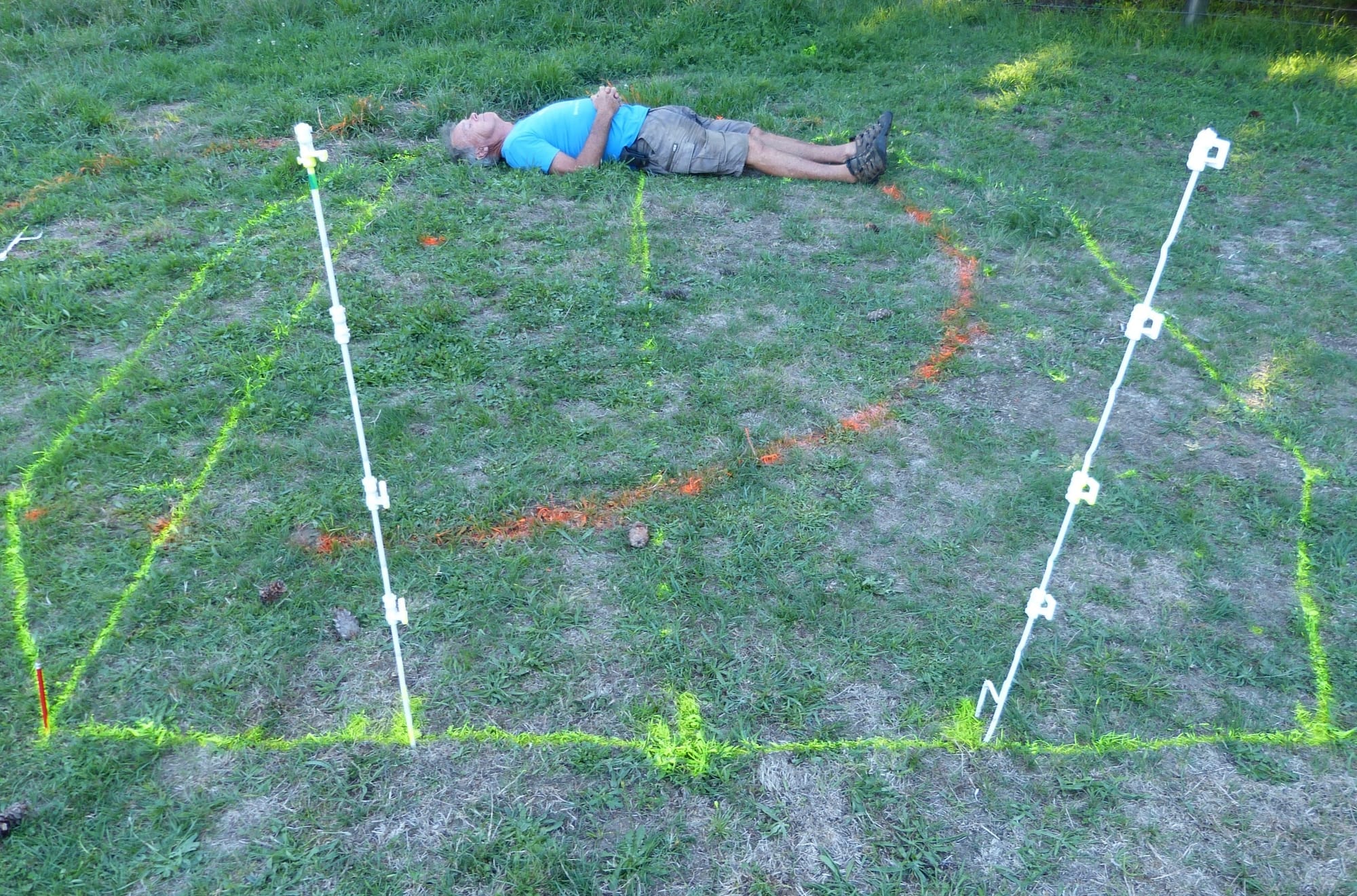
With the size and shape decided, we begin with a blessing of the site, and breaking ground.
The building project immediately became an international project with volunteers from Help Exchange, a worldwide network where visitors exchange four hours daily help for room and board.
German graphic designer Sandra Preinl was the first to join in.
After the house perimeter was defined, next step was removing the sod from the space. The plan, at this point in time, was to create a sod roof, as on Heidi’s cob cabin. (This later changed, due to reasons that will be detailed in later posts.)
With the top layer of sod removed, and the beginning of the trench being created, I now ponder exactly where we are going from here! Thankfully, at this point, I have no idea of the amount of work that lies ahead!
